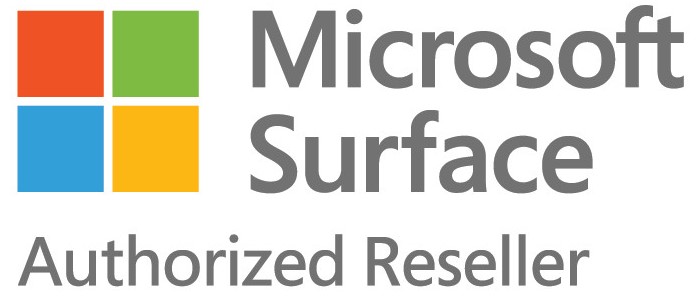- 5% Off
AutoCAD Revit LT Suite gives you the Building Information Modeling (BIM) tools of Revit LT and the 2D drafting software of AutoCAD LT, all in a single, more cost-effective package. See what you get in each product, and learn why they're more valuable when purchased together.
Revit is software for Building Information Modeling. Revit supports a multidiscipline design process for collaborative design. Its powerful tools let you use the intelligent model-based process to plan, design, construct, and manage buildings and infrastructure.
autocad lt is a cheaper version of autocad.LT in autocad stands for Lap top. the difference between lt and full version of autocad is that lt does not include 3d functions and does not support losp.
AutoCAD Revit LT Suite gives you the Building Information Modeling (BIM) tools of Revit LT and the 2D drafting software of AutoCAD LT, all in a single, more cost-effective package. See what you get in each product, and learn why they're more valuable when purchased together.
- 5% Off
Autodesk® AutoCAD Revit LTTM Suite can help smaller architecture firms transition to Building Information Modeling (BIM), with both Autodesk® Revit LTTM software and the familiar drafting tools of AutoCAD LT® available together in one suite.
Autodesk® AutoCAD® Revit LT™ Suite can help smaller architecture firms transition to Building Information Modeling (BIM) with ease. Create higher-quality designs and documentation with Autodesk® Revit LTTM software while using the familiar drafting tools of Autodesk® AutoCAD LT® software. Autodesk subscribers get access to the latest software and services.
Autodesk® AutoCAD Revit LTTM Suite can help smaller architecture firms transition to Building Information Modeling (BIM), with both Autodesk® Revit LTTM software and the familiar drafting tools of AutoCAD LT® available together in one suite. Continue to work in AutoCAD LT while getting up to speed in BIM with the simplified user interface of Revit LT. Model in Revit LT to create higher-quality and more accurate designs and documentation and to meet client needs for BIM deliverables. Autodesk subscribers get access to the latest releases and product enhancements, flexible licensing rights, cloud services, and technical support.
- 3% Off
Autodesk Revit: BIM software to design and make anything Design buildings and infrastructure in 3D. Build greener projects. Transform the world.
If you can imagine it, you can design it in Autodesk Revit.
Autodesk® Revit® allows architectects, engineers and construction professionals to:
Model shapes, structures and systems in 3D with parametric accuracy, precision and ease.
Streamline project management with instant revisions to plans, elevations, schedules, sections and sheets.
Unite multidisciplinary project teams for higher efficiency, collaboration and impact in the office or on the construction site.
Create and develop your design intent
With tools for sketching, scheduling, sharing, annotating and visualising, Revit helps architects, engineers and contractors collaborate more effectively.
Keep your teams on the same page
Autodesk supports the way AEC project teams work, in the office or on the go. Revit cloud worksharing and BIM Collaborate Pro support collaboration and a common data environment.
Deliver better buildings for everyone
With integrated analysis tools and the ability to unite multiple datasets and file types, architects and engineers use Autodesk Revit to design with confidence.
- 5% Off
Building Design: Revit is commonly used for designing buildings and creating 3D models of architectural designs. It allows architects to create detailed building designs, visualize the project in 3D, and produce detailed documentation and construction drawings.Autodesk Revit: BIM software to design and make anything Design buildings and infrastructure in 3D. Build greener projects. Transform the world.
If you can imagine it, you can design it in Autodesk Revit.
Autodesk® Revit® allows architectects, engineers and construction professionals to:
Model shapes, structures and systems in 3D with parametric accuracy, precision and ease.
Streamline project management with instant revisions to plans, elevations, schedules, sections and sheets.
Unite multidisciplinary project teams for higher efficiency, collaboration and impact in the office or on the construction site.
Revit is based on the concept of parametric modeling, which means that changes to one part of a model can automatically ripple through to other parts of the model. This makes Revit very powerful for design and engineering purposes.
Autodesk Revit is used to design, document, visualize, and deliver architecture, engineering, and construction projects.
The first version of Revit was launched in 2000 by Revit Technology Corporation, and its name is a contraction of “revise-it”. Revit goes beyond simple drafting, allowing the creating of smart building models in a virtual environment.
One of Revit's most significant strengths is its parametric modeling capability. When you make a change in one place, it instantly updates across the entire model. This real-time synchronization means errors are minimized, and project efficiency is maximized.
Autodesk® Revit® allows architectects, engineers and construction professionals to:
Model shapes, structures and systems in 3D with parametric accuracy, precision and ease.
Streamline project management with instant revisions to plans, elevations, schedules, sections and sheets.
Unite multidisciplinary project teams for higher efficiency, collaboration and impact in the office or on the construction site.
Revit is based on the concept of parametric modeling, which means that changes to one part of a model can automatically ripple through to other parts of the model. This makes Revit very powerful for design and engineering purposes.
Autodesk Revit is used to design, document, visualize, and deliver architecture, engineering, and construction projects.
The first version of Revit was launched in 2000 by Revit Technology Corporation, and its name is a contraction of “revise-it”. Revit goes beyond simple drafting, allowing the creating of smart building models in a virtual environment.
One of Revit's most significant strengths is its parametric modeling capability. When you make a change in one place, it instantly updates across the entire model. This real-time synchronization means errors are minimized, and project efficiency is maximized.











